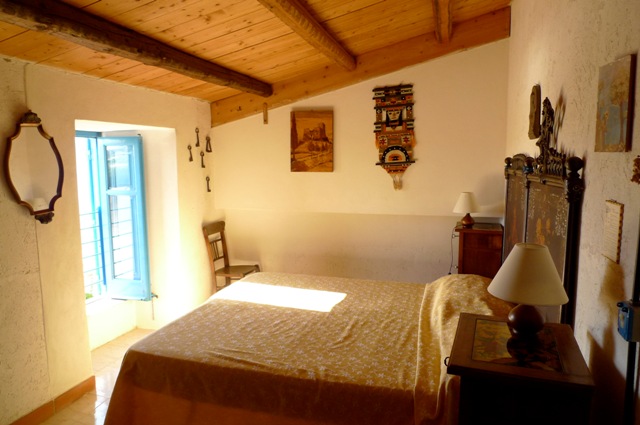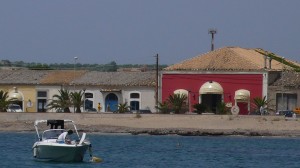La casaThe houseBeschreibung
 Una volta era un magazzino dove si conservava il vino in attesa di mandarlo con i velieri a Genova o a Marsiglia.
Una volta era un magazzino dove si conservava il vino in attesa di mandarlo con i velieri a Genova o a Marsiglia.
Il magazzino è rimasto, ma con una originale ristrutturazione è stato reso abitabile.
La zona centrale è rimasta integra ,con in vista le enormi capriate in castagno, mentre nelle zone laterali è stata ricavata la parte abitabile della casa.
Vi sono pertanto, oltre al grande vano centrale, due soggiorni con televisione, sei camere da letto, il pranzo con cucina, quattro bagni con doccia, una doccia all’ingresso , utile al ritorno dal mare, una corte esterna attrezzata con cucina indipendente, grande tavolo, ombrellone, sedie a sdraio etc.
La casa è completamente attrezzata con lavastoviglie,lavabiancheria, due cucine a gas , due boiler per acqua calda, stoviglie, phon, etc.
– – – – – – – – – – – – – – – – —
Contatto Donatella Dagnino +39 3473209189
Vedi le foto degli interni della casa!

The villa features 5 bedrooms, 4 bathrooms, a very large living room, a complete kitchen, a big dining room and an external court.
Once it was a warehouse where the wine was kept ,waiting to be sent by sailboats to Genoa or Marseilles.
With an original restoration, the old nineteen century warehouse has been transformed into a house.
The central zone has remained intact, with a view of the huge chestnut beams, and the side areas have been converted into the habitable part of the house.
Therefore, in addition to the large central room, there are two living rooms with a television in each one, six bedrooms, a dining room with kitchen, four bathrooms with shower, an extra shower at the entrance ( very useful when one returns from the swimming ), an outdoor courtyard where there is another kitchen, a large table, parasol, deck chairs a.s.on.
The house is fully equipped with dishwasher, washing machine, two boilers for hot water, hairdryers, electric fans.
See photos of the interior of the house!
 Frueher wurde der sizilianische Wein in dem Anwesend zwischengelagert, bevor er auf Seegelschiffen nach Genua oder Marseille transportiert wurde. Der Weinspeicher wurde renoviert und umstrukturiert zu einem Wohnhaus. Die Eingangshallel des Hauses ist unveraendert geblieben. Der Dachstuhl aus Nussholz ist sichtbar. Die Wohnraeume sind in den seitlichen Fluegel entstanden.
Frueher wurde der sizilianische Wein in dem Anwesend zwischengelagert, bevor er auf Seegelschiffen nach Genua oder Marseille transportiert wurde. Der Weinspeicher wurde renoviert und umstrukturiert zu einem Wohnhaus. Die Eingangshallel des Hauses ist unveraendert geblieben. Der Dachstuhl aus Nussholz ist sichtbar. Die Wohnraeume sind in den seitlichen Fluegel entstanden.
Das Haus besteht aus einer Eingangshalle, zwei Wohnzimmern mit Fernseher, sechs Schlafzimmern, eine Wohnkueche, vier Badezimmer mit Dusche, eine Dusche am Eingang (sehr nuetzlich wenn man vom Meer zurueckkommt), ein Innenhof mit separater Kueche, einem grossen Tisch, einem Sonnenschirm, Liegestuehle, usw.
Auch ist das Haus mit Geschirrspueler, Waschmaschine, zwei Gasherden, zwei Boiler fuer das warme Wasser, Geschirr, Foen, usw. ausgestattet.




